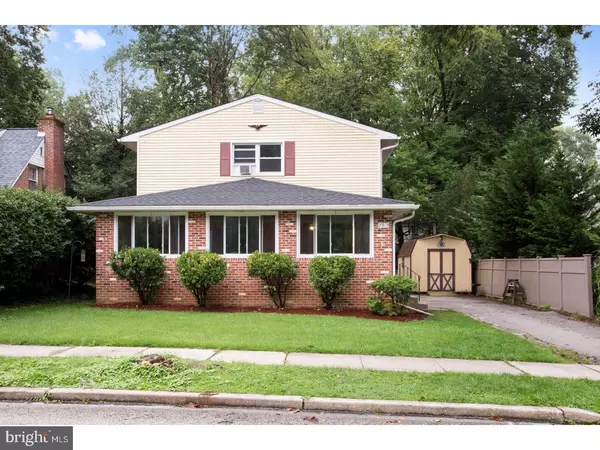For more information regarding the value of a property, please contact us for a free consultation.
2312 SECANE RD Secane, PA 19018
Want to know what your home might be worth? Contact us for a FREE valuation!

Our team is ready to help you sell your home for the highest possible price ASAP
Key Details
Sold Price $231,647
Property Type Single Family Home
Sub Type Detached
Listing Status Sold
Purchase Type For Sale
Square Footage 1,711 sqft
Price per Sqft $135
Subdivision Chase
MLS Listing ID 1000469757
Sold Date 10/11/17
Style Colonial,Split Level
Bedrooms 4
Full Baths 2
Half Baths 1
HOA Y/N N
Abv Grd Liv Area 1,711
Originating Board TREND
Year Built 1955
Annual Tax Amount $6,289
Tax Year 2017
Lot Size 5,271 Sqft
Acres 0.12
Lot Dimensions 55X98
Property Description
A great value can be found in this spacious 4 Bedroom/2.5 Bath 4 level Split level home located in Ridley School District. This home is also conveniently located to the commuter train to Phila., other public transportation, Ridley YMCA, and shopping. Enter into the home via the large newly carpeted 4 Season Room. The 1st floor features an open layout with formal Living Room, Dining Room and full Kitchen. The Living Room/Dining Room have brand new laminate flooring and baseboards. The newer full Kitchen is efficiently laid out for meal preparation. Walk down to the Large Family Room which has been freshly painted and has outside access to private driveway. Off the Family Room is the utility/Mud Room and a convenient half Bath. The 2nd floor of the home has 3 Bedrooms and a tastefully updated tiled full Hall Bath with a tub/shower. The Bedrooms all have hardwoods under carpeting. Go up to the 3rd level for the spacious and bright Master Bedroom Suite which includes an attractively updated full Bath. This room also boasts plenty of closet space. The layout of the Master Bedroom is such that it lends itself to having a Sitting Room or exercise area. Enjoy the private fenced rear yard with a Patio, great for relaxing and entertaining. Other features of this home that provide peace of mind are a 1 yr. old HVAC system, 1 yr. old roof and newer windows, newer flooring and carpeting. Just move-in, unpack and enjoy your new home!
Location
State PA
County Delaware
Area Ridley Twp (10438)
Zoning RESID
Rooms
Other Rooms Living Room, Dining Room, Primary Bedroom, Bedroom 2, Bedroom 3, Kitchen, Family Room, Bedroom 1, Laundry, Attic
Interior
Interior Features Primary Bath(s), Ceiling Fan(s)
Hot Water Electric
Heating Electric, Forced Air, Baseboard - Electric
Cooling Central A/C, Wall Unit
Flooring Fully Carpeted, Tile/Brick
Equipment Built-In Range, Oven - Self Cleaning, Dishwasher, Built-In Microwave
Fireplace N
Appliance Built-In Range, Oven - Self Cleaning, Dishwasher, Built-In Microwave
Heat Source Natural Gas, Electric
Laundry Lower Floor
Exterior
Exterior Feature Patio(s), Porch(es)
Garage Spaces 3.0
Utilities Available Cable TV
Water Access N
Roof Type Pitched,Shingle
Accessibility None
Porch Patio(s), Porch(es)
Total Parking Spaces 3
Garage N
Building
Lot Description Level, Front Yard, Rear Yard, SideYard(s)
Story Other
Sewer Public Sewer
Water Public
Architectural Style Colonial, Split Level
Level or Stories Other
Additional Building Above Grade
New Construction N
Schools
Middle Schools Ridley
High Schools Ridley
School District Ridley
Others
Senior Community No
Tax ID 38-04-01884-00
Ownership Fee Simple
Acceptable Financing Conventional, VA, FHA 203(b)
Listing Terms Conventional, VA, FHA 203(b)
Financing Conventional,VA,FHA 203(b)
Read Less

Bought with Maurice Demosthene • Keller Williams Main Line



